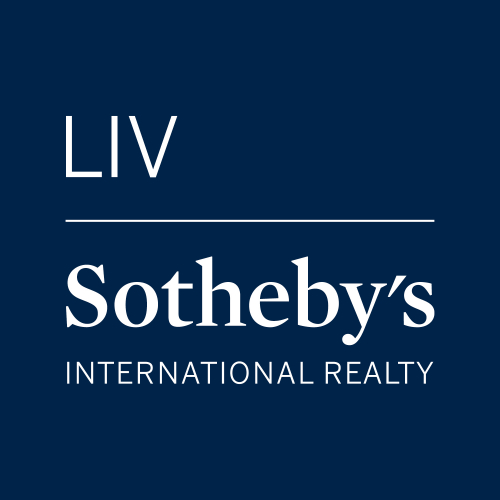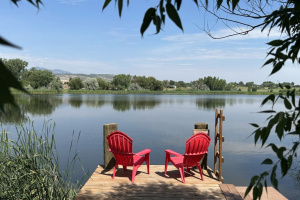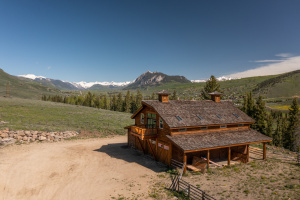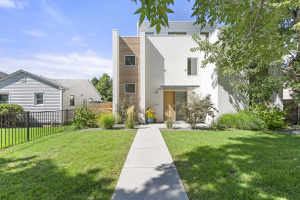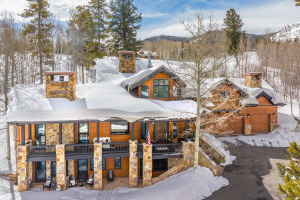LIV Sotheby's International Realty
“Colorado expertise, global exposure. LIV Sotheby’s International Realty is Colorado’s leading luxury real estate firm with an emphasis on lifestyle.
As the exclusive Board of Regent for the Who’s Who in Luxury Real Estate, LIV Sotheby’s International Realty has office locations in Denver Metro, Boulder and the surrounding areas including Castle Rock, Cherry Creek, Denver Tech Center, Downtown Denver, Evergreen and the resort communities of Telluride, Vail, Beaver Creek, Crested Butte, Breckenridge, Dillon, and Winter Park. We proudly serve all property types and price points.
Our top-tier broker professionals are experts in Colorado real estate, and our affiliation with Sotheby’s International Realty® provides unrivaled global exposure with unparalleled access to distinctive properties around the world.
Whether you are searching for an urban penthouse or a loft in the heart of downtown Denver, a Colorado ski home in the majestic Rocky Mountains, a golf property in a private gated community, or a family home in the rolling foothills near Denver or Boulder, LIV Sotheby’s International Realty is the source for all of your Colorado real estate needs.
Contact one of our broker professionals today to discuss buying or selling property throughout the state of Colorado. Let us help you LIV the life you love.”


