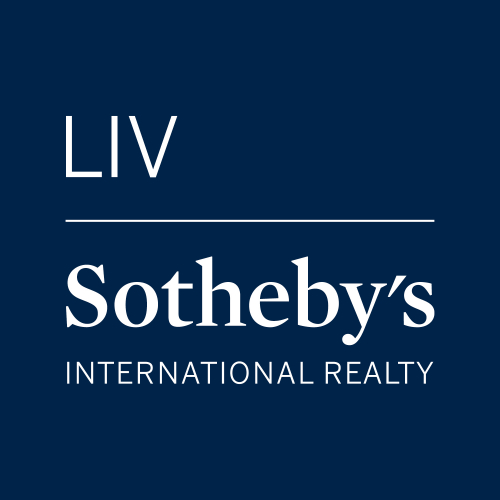Unique Architectural Gem - Spacious Family Living - Elegant Entertaining
Forty-eight hundred square feet finished on three floors, wood floors throughout main floor, original wrought iron staircase railings and three original stone fireplaces. 5 Bedrooms, 3-1/2 baths, beautifully landscaped oversize lot and 2 story garage.
630 Glencoe Street is a unique Luxury property in the heart of the dramatically growing area of Hilltop-Mayfair, just off the Sixth Avenue Parkway. Being five minutes from the excitement of Cherry Creek, ten minutes from downtown Denver and only 70 minutes from Colorado ski resorts, this newly redesigned and completely refurbished home provides an extraordinary base for enjoying the many exciting attributes of Colorado living.
With a fabulous red tile roof facing west to the mountains, the home was originally designed in 1956 in the Cape style, uniquely contrasting with the elegant Sixth Avenue homes, the many original 30’s and 40’s brick bungalow styles and the newly built contemporary homes of the neighborhood. Situated on one of the larger lots in the area at nearly a quarter acre, the yard is beautifully and fully landscaped to provide beautiful and tranquil privacy throughout the year.
Not apparent from outside, the excitement and re-interpretation of this beautiful home is evident from the moment one enters the front door. Opening into a two story foyer with subtle chandeliers, the visitor immediately views the open family dining area with views leading directly through French doors to the lushly landscaped back yard.
Immediately to the right is the formal living room and dining area with a gas burning fireplace, and to the left the home office which seats three, and the main floor powder room.
Proceeding towards the back leads to the warm and bright family room with wet bar and wine rack, while retracing steps passes through the family eat-in area to the expanded and modern kitchen, complete with Viking appliances, mirrored backsplash, extensive granite counter tops and two pantries, plus windows on two sides and the kitchen’s own outside entry .
This versatile home’s lower level sports ten foot ceilings, two queen sized bedrooms flooded with light from oversized windows, shower bath, magnificent library-game-exercise room and a separate private, spacious but cozy living-TV room with original stone fireplace.
The upper level carries the redefined master suite with new master bath, hydro bath and separate shower, master walk-in closet and eighteen feet of in-wall closet space. This floor is rounded out with the children’s wing, two children’s bedrooms and full bath.
Outdoors exhibits beautiful landscaping with large stone patio, evergreen trees intermingled with lush foliage trees on the perimeter and flowering trees and shrubs both front and back. The convenience of one of the few two story grandfathered garages with full second floor in Hilltop-Mayfair rounds out the exterior.
Elegance, modern features for contemporary entertaining and lifestyle with the warmth for family living and proximity to the finest entertainment and finest schools in the Denver area.


